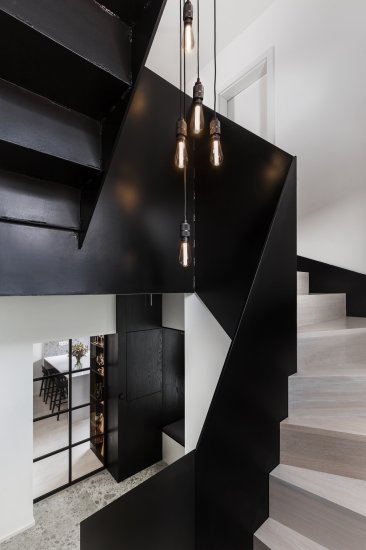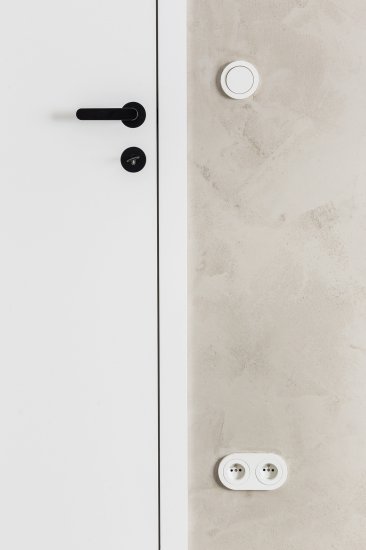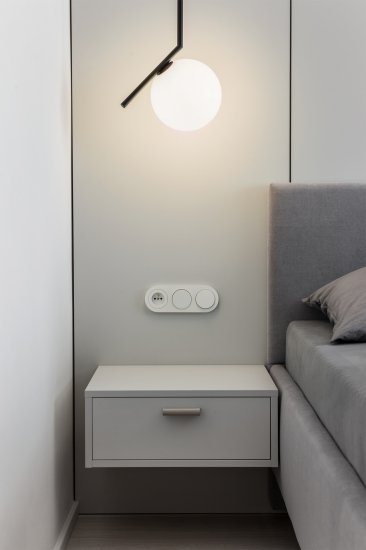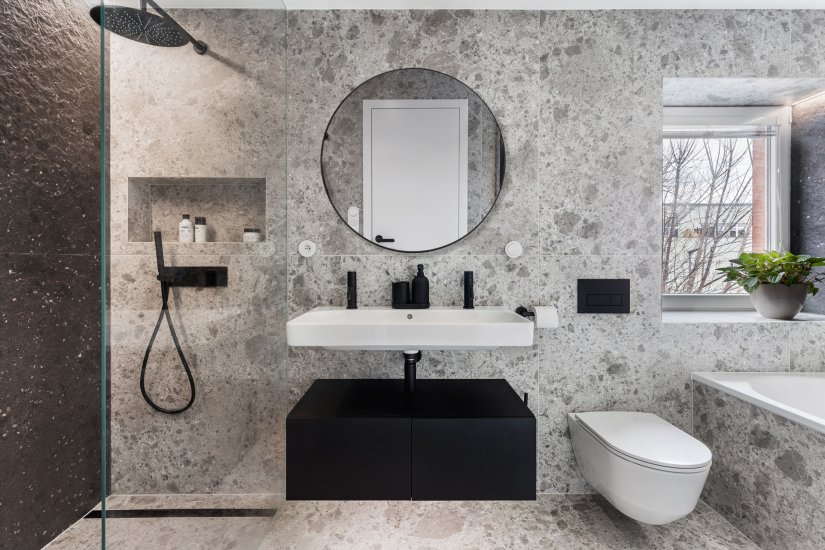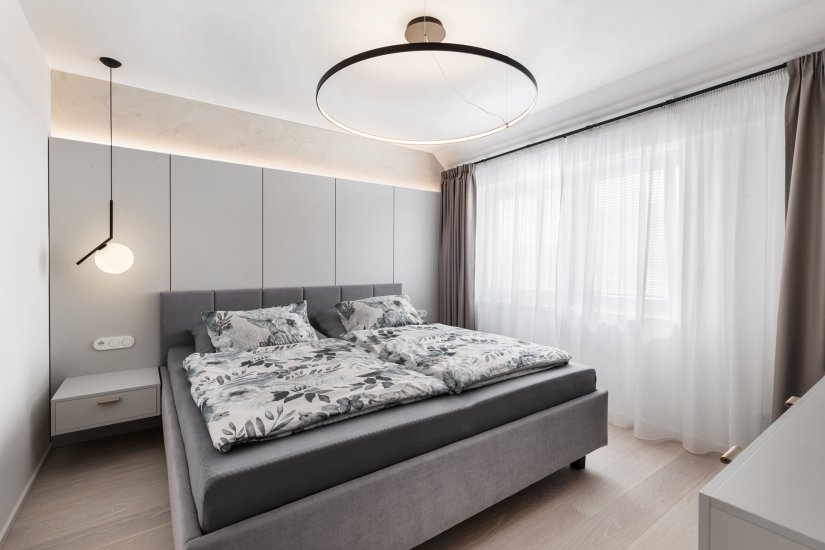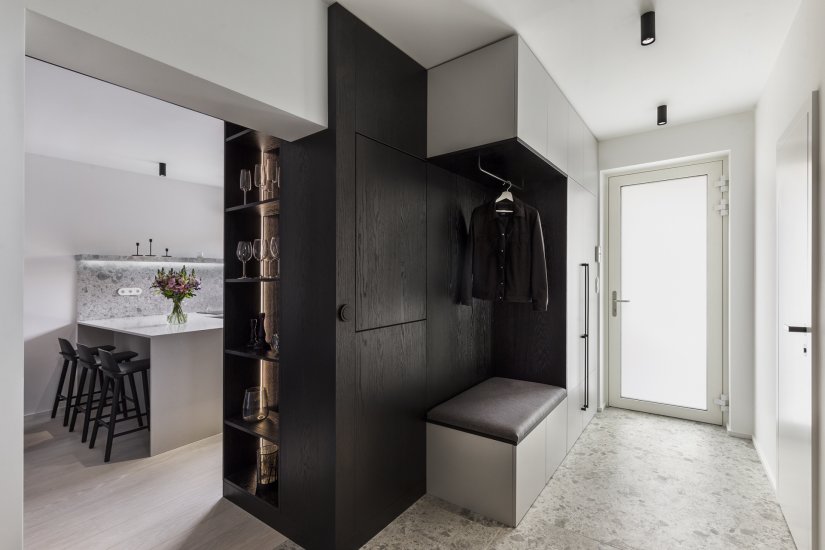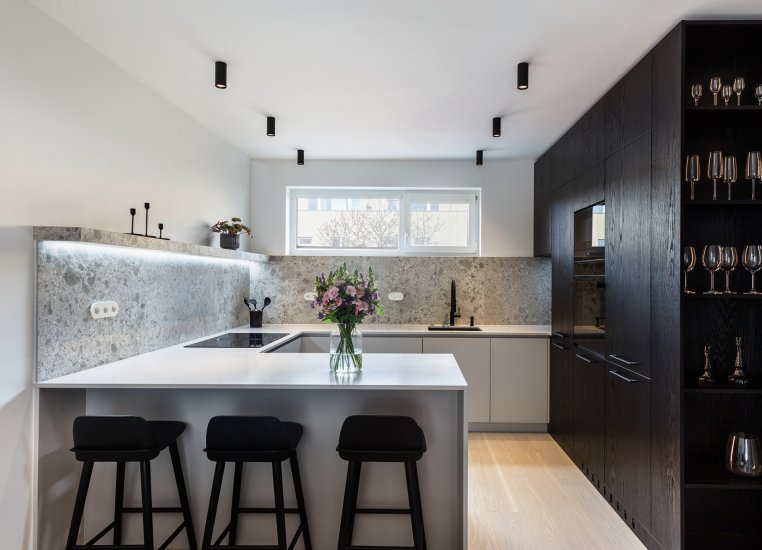JENŠTEJN
RECONSTRUCTION OF A THREE-FLOORS FAMILY TERRACED HOUSE IN JENŠTĚJN NEAR PRAGUE
The original depositional layout of the house was mostly preserved with minor modifications and additions to suit the family's current needs. The lower part of the house remained dedicated to the common areas, i.e. the living room, dining room and kitchen area. However, the layout has been slightly modified to create a partially separate dining room at the back, which allows access to the terrace and connection to the exterior. Due to the unsuitability of the original wooden staircase, the architects designed a distinctive steel staircase, connecting all floors of the house both physically and visually. Inside the house you can see our signature Berker R. Classic MONO switches in both white and black. Minimaro handles in the bedroom or living room and Buster+Punch fittings in the hallway.
