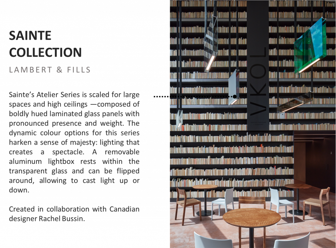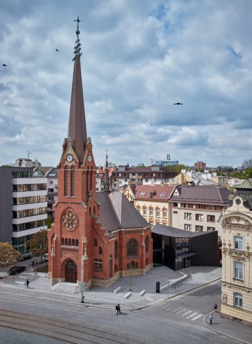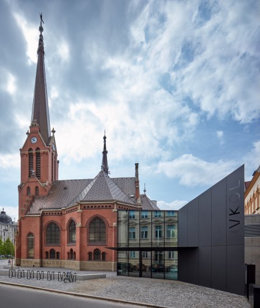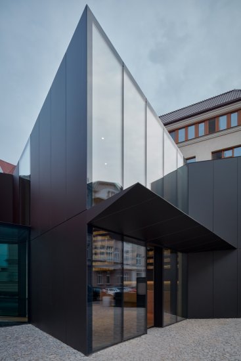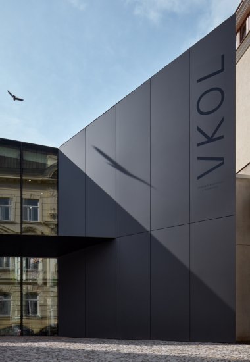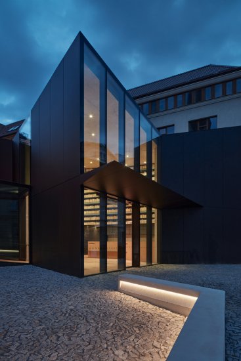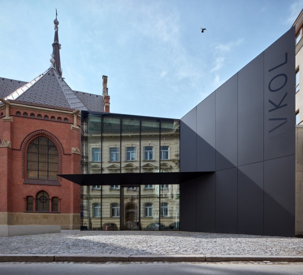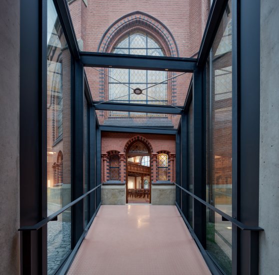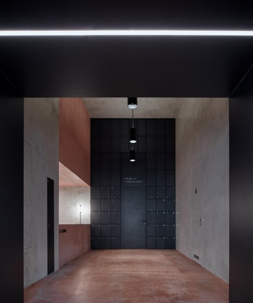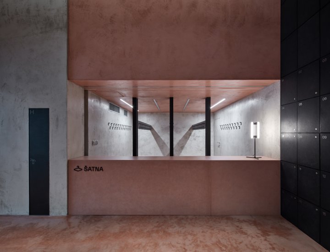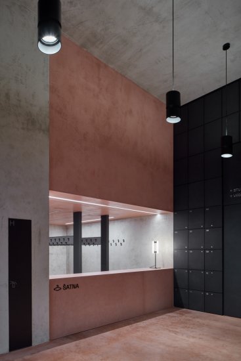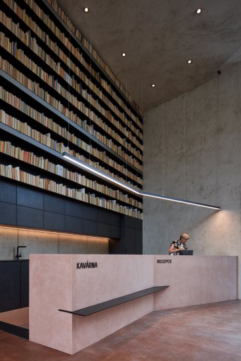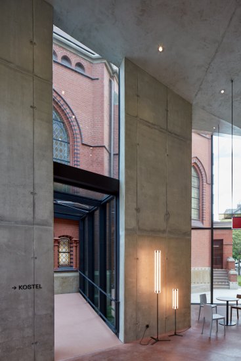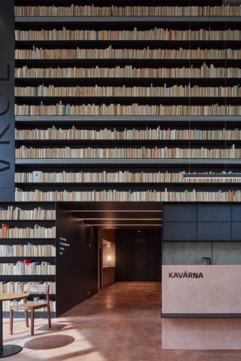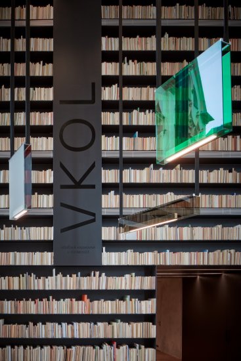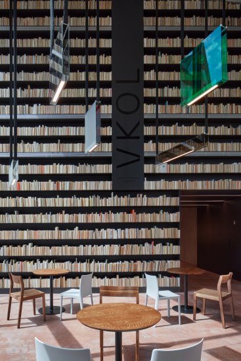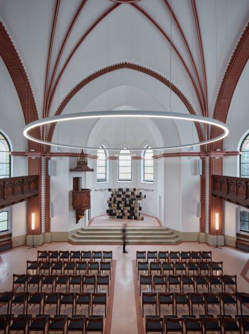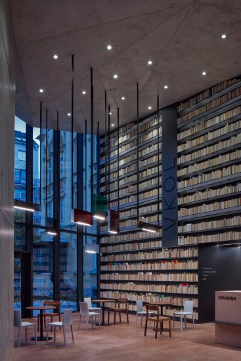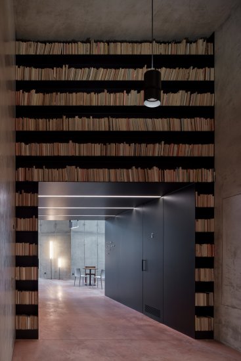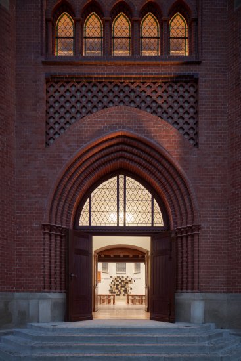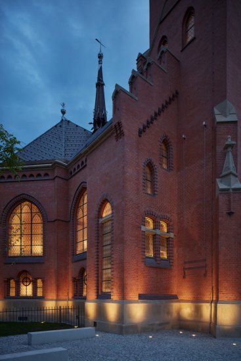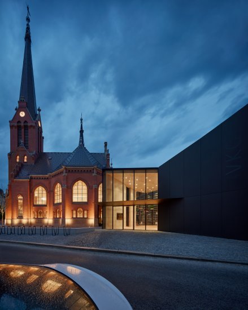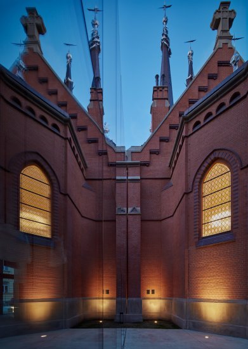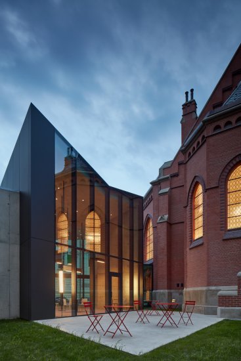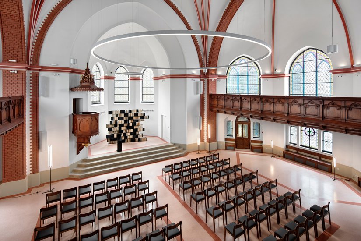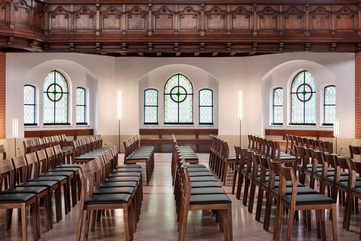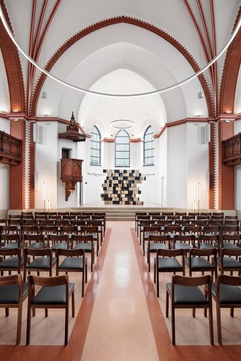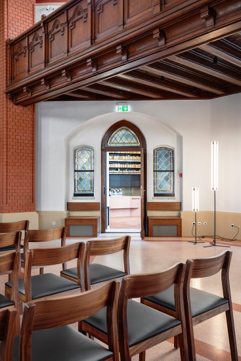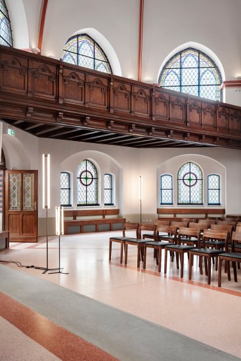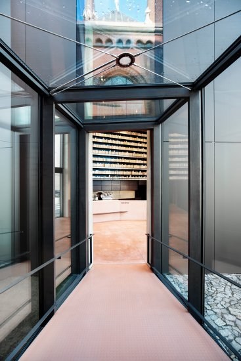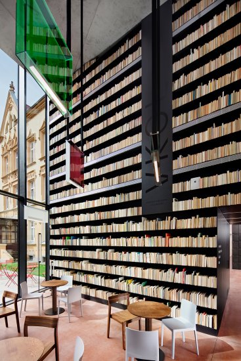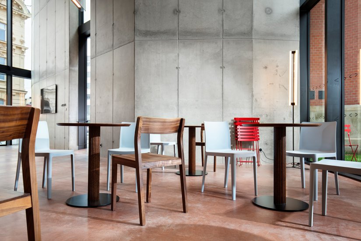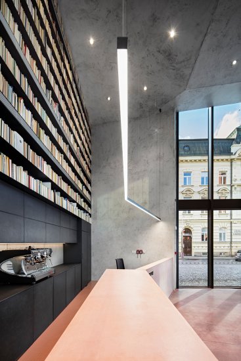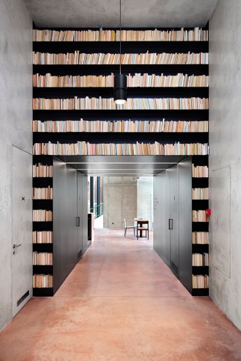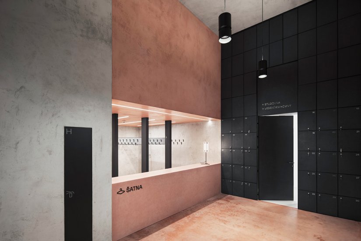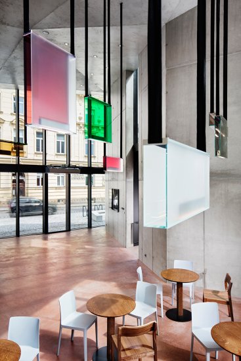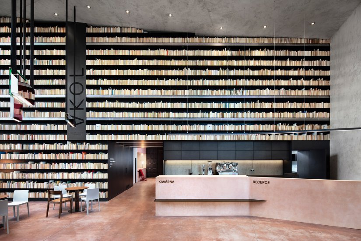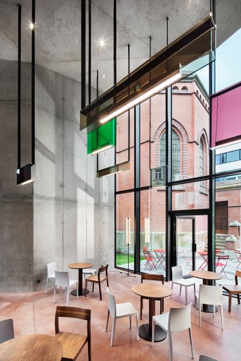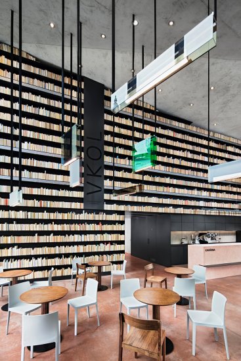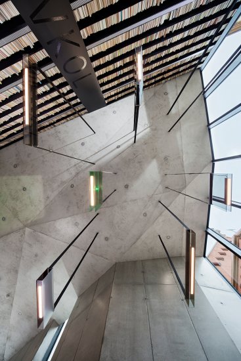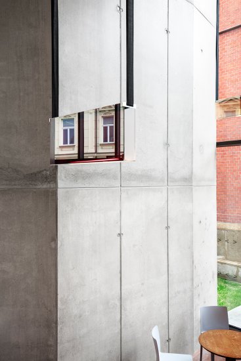Red Church in Olomouc
renovation from foundations to roofing
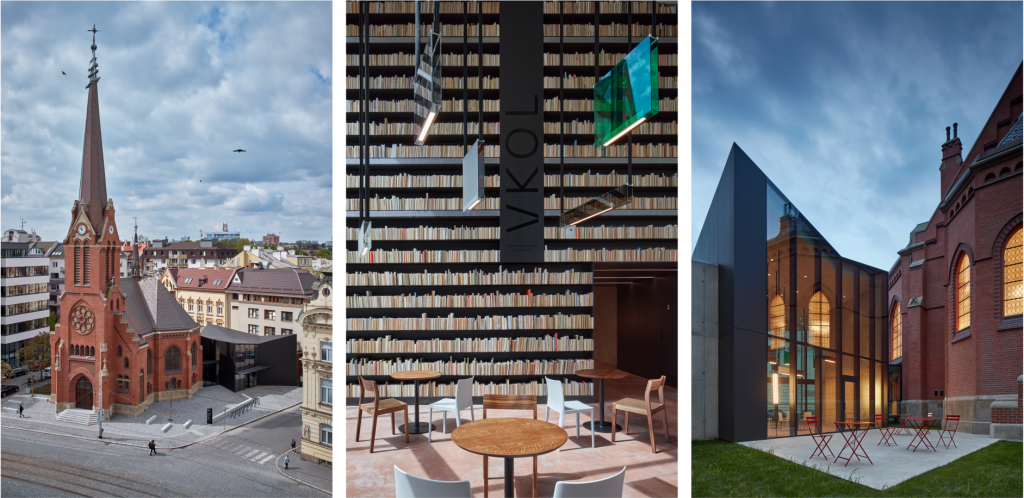
In recent years, Olomouc has claimed more and more imaginary notches on the architectural map of the Czech Republic. The reconstruction of the Red Church has become one of the most recent initiatives that is gaining recognition from the professional public. The building underwent a thorough renovation, literally from the foundations to the roof covering, and the result shows that the architects thought through every detail – from the original decorative walls made of stacked books to designer lamps, switches and sockets.
The Red Church was originally a Lutheran tabernacle. However, it was closed to the public from the 1950s and served as a book depository of the Olomouc Science Library for the next several decades. Hope for a new life dawned on the building after the Olomouc region, as the owner of this listed building, decided to build a new building for the storage of the book collection. And so the church could be reconstructed and used for cultural purposes. Now it will function as a chamber concert or theater hall, it is supposed to be a space for public readings, lectures or exhibitions.
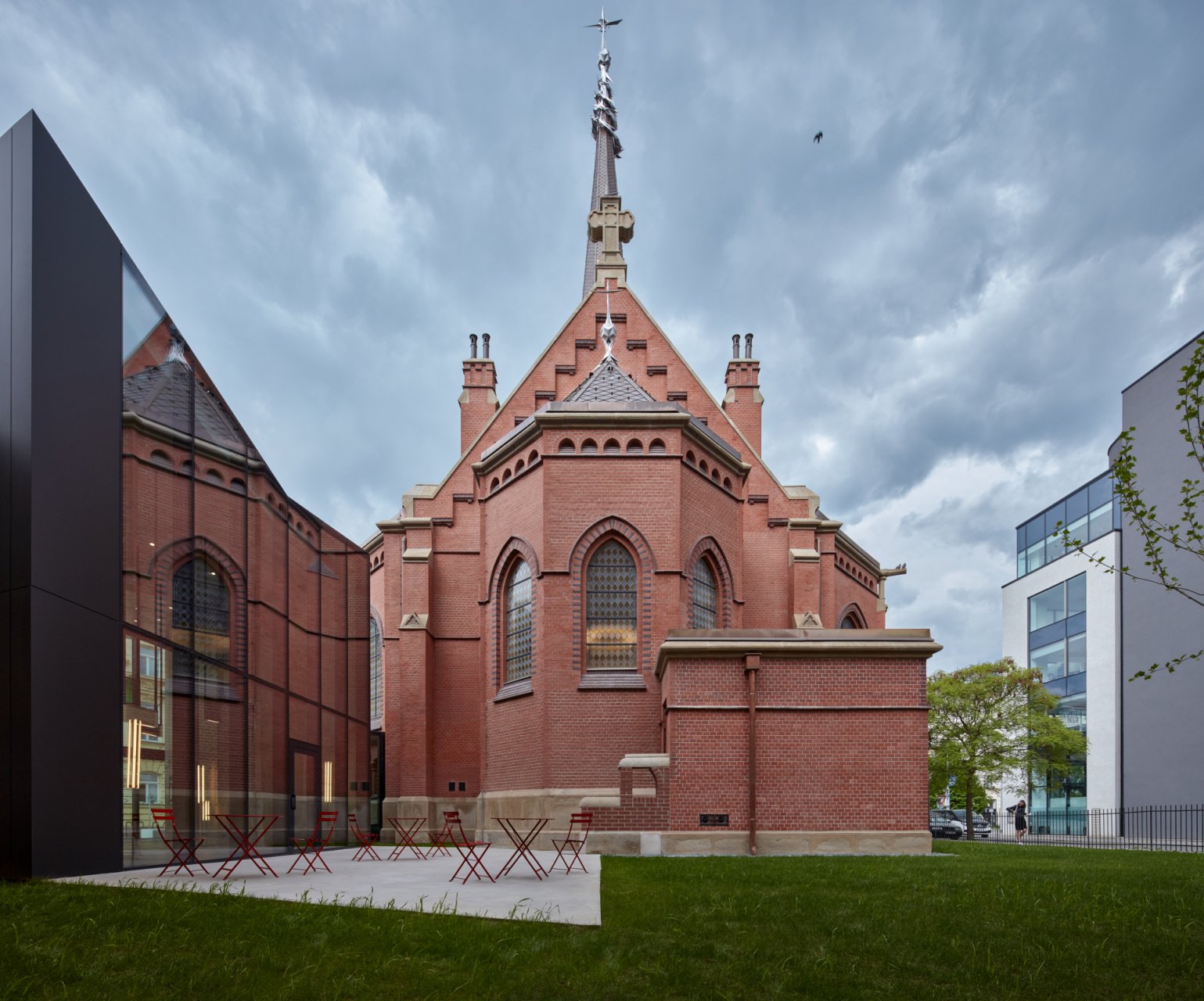
The proposal for the reconstruction of the building comes from the pen of Miroslav Pospíšil from studio atelier-r. Since the church building was in a very bad condition, it was necessary to start from the very foundations of the building, completely new floors were made and one of the biggest interventions was the repair of the roof. Contemporary artefacts from the workshop of the Olomouc sculptor Jan Dostál were added to the places of the original decorative elements of the roof, which were not preserved. In order to avoid inappropriate interventions in the church building, the architects decided to supplement it with new material that would serve as operational and social facilities. It is located between the main nave of the church and the building of the library directorate. It thus creates a link between them and a common entrance area with a reception and a cafe.
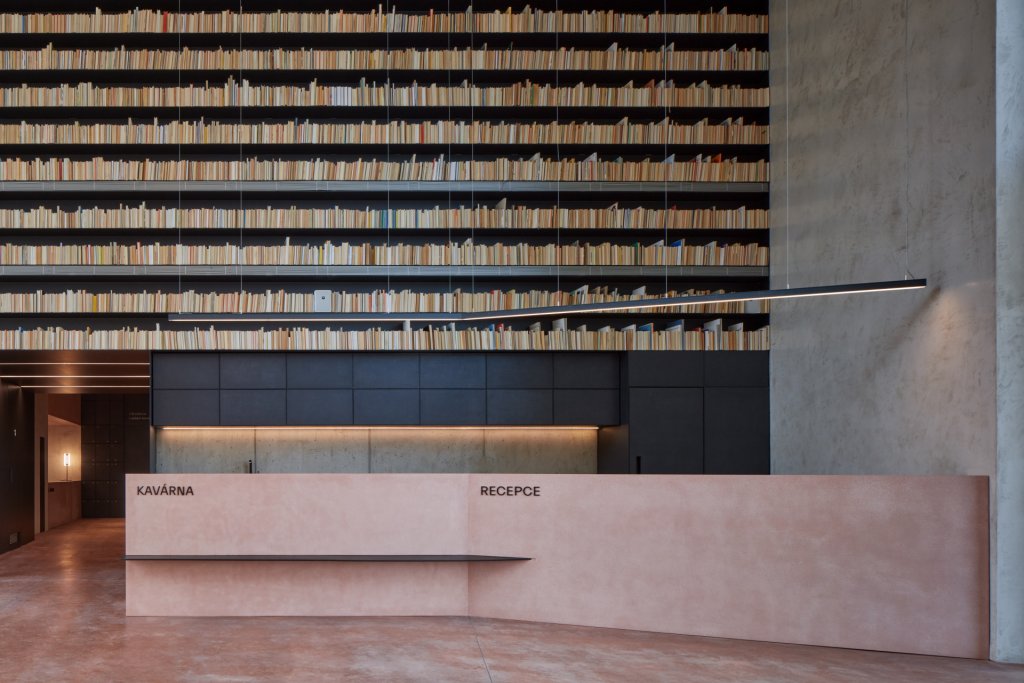
Several designers participated in the interior designs. Atelier-r designed the concept and invited interior designer Denisa Strmisková to collaborate on a more detailed design, who selected specific interior elements – lighting, typical and custom-made furniture, all materials and surfaces. The new modern extension is dominated by a reception with a smaller cafe made of concrete in a soft pink shade, which connects to other concrete surfaces of the floor, furniture or walls. The large areas of concrete and glass make the decoration stand out in the form of a large wall filled with old books turned backwards with evening backlighting, and bold Lambert&Fils stained glass pendant lights that dominate the space in front of it. Sleek and minimalistic, the colored glass objects float on sturdy nylon ropes above visitors' heads, reflecting images of the adjacent street or church building at the right angle. Together, they embrace and define the entire interior. The Kaia floor lamps, on the other hand, resemble the modern shape of a beam and perfectly complement the atmosphere of the church. "In terms of color, I followed the original building of the church in the interior design," explains designer Denisa Strmisková.
"The characteristic red bricks were reflected in the lighter shade of pink concrete in the new extension, and this created a soft transition and symbiosis of the two buildings. The modern hanging glass lamps are also prominent, which play out the colors of the generous space of the entrance foyer - a modern extension - and reflect the nearby surroundings: the street and the church itself,"
- adds Denisa Strmisková.
Striking interior accessories were chosen by Denisa Strmisková in MONOBRAND.
"Denisa Strmisková and I tried our hand at working together for the first time on the Long Story Short hostel project here in Olomouc. For the Red Church, we chose lamps from the Canadian family manufactory Lambert&Fils and the cosmopolitan European brand Kaia. The overall impression of a well-thought-out interior is also completed by the original hardware and wiring elements of Berker R .1 from the renowned German-French company Hager."
- Katrin Grund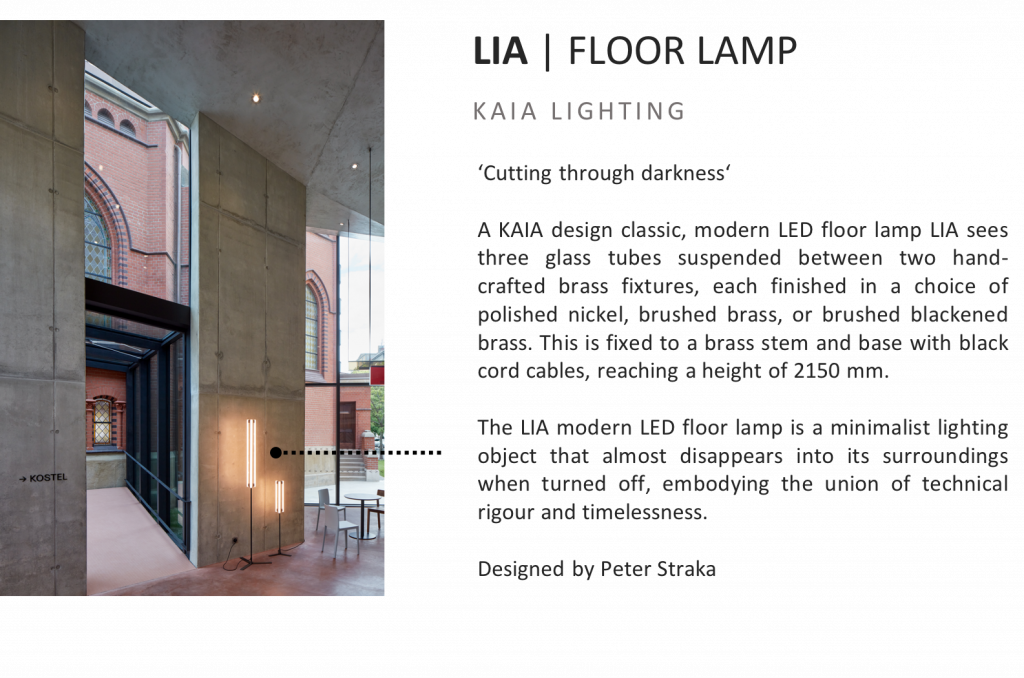
Visitors can enjoy the mystical atmosphere of the place while sitting on the precise wooden Zeitraum chairs made of solid walnut (which appear both in the church and in the modern foyer area), the plastic Hay chairs of the Bouroullec brothers' brisk design, or the comfortable minimalist armchairs. The cafe tables are custom-designed and convey inspiration from the elements of the church in their detail and material to the modern extension. The Red Church in Olomouc thus became a pleasant crossroads where the energy of spirituality, science, knowledge, culture, meeting and the all-embracing aroma of coffee mingle.
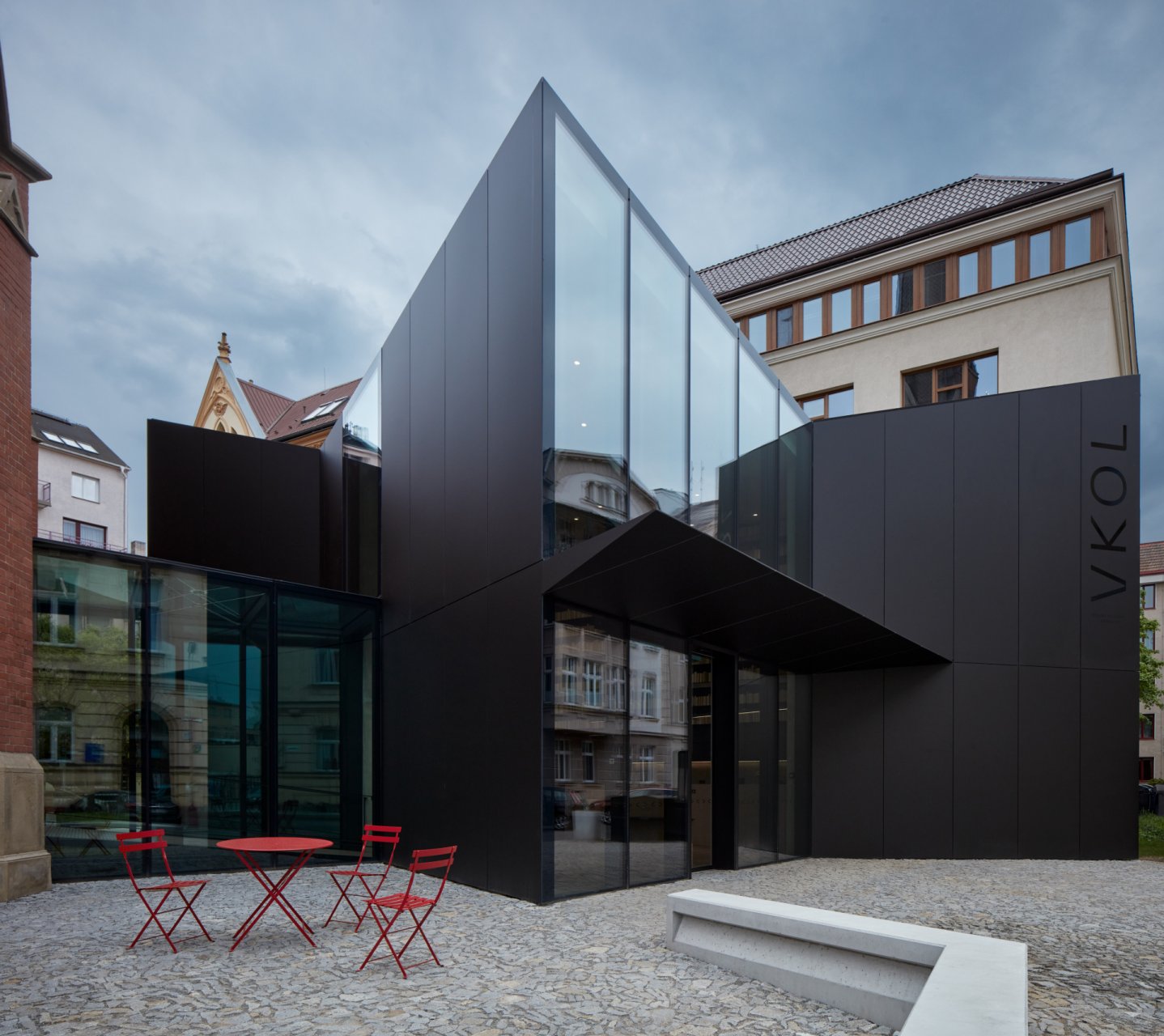
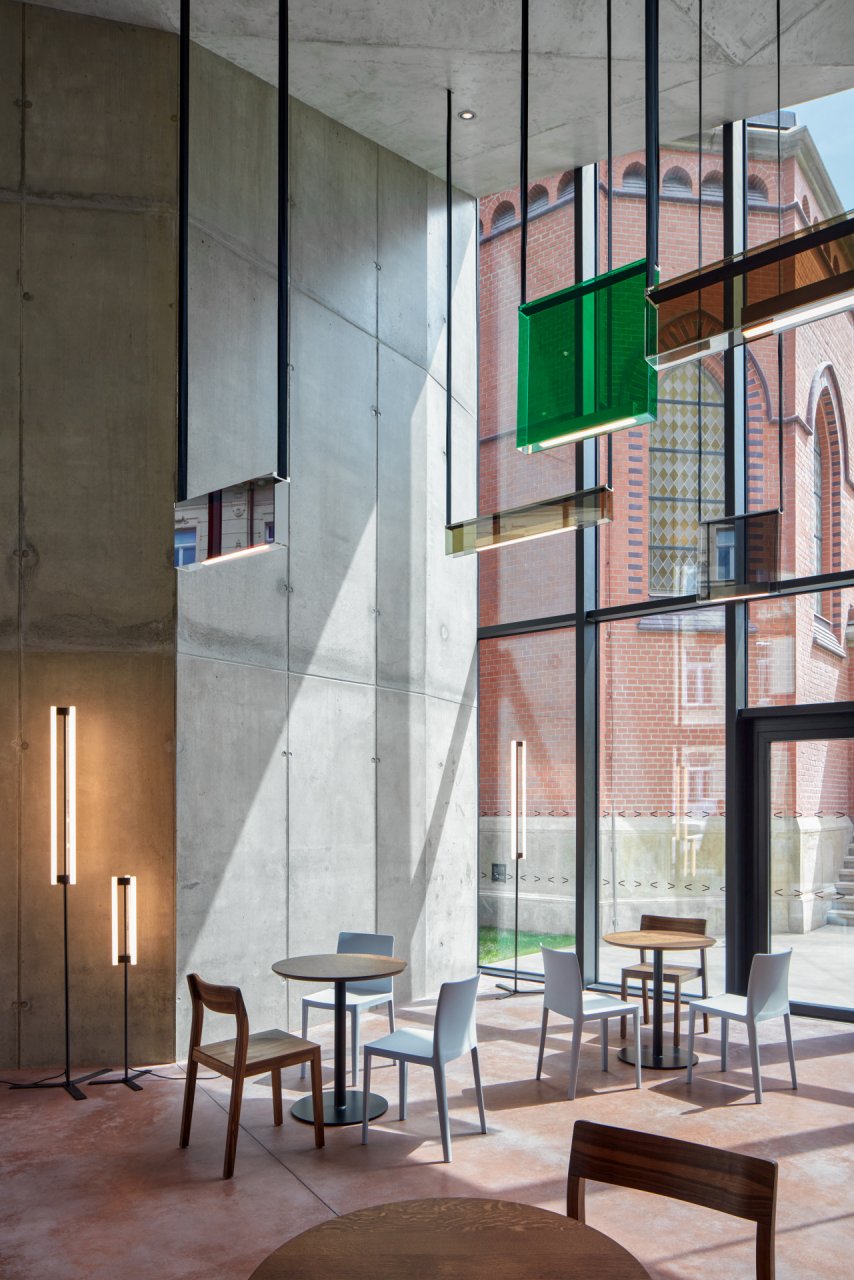
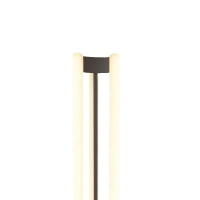
LIA
„Tříplamenná“ elegance svítidla LIA je znatelná, když je rozsvíceno, zato toto zavěsné svítidlo téměř splyne s okolím, pokud je světlo zhasnuto. Výroba: Mosaz je řežána, tvarována a broušena. Poté jsou všechny komponenty obloženy niklem nebo je mosaz broušena a lakována průhledným lakem, aby byl zprostředkován efekt mosazi. Nakonec jsou všechny části sestaveny do LIA svítícího objektu.
Rozměry: LIA 100 výška 2150 mm - LIA 50 výška 1160 mm
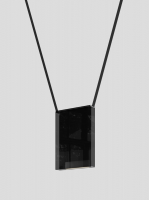
Sainte Atelier 08
Série Sainte Atelier je určena pro velké prostory a vysoké stropy - skládá se z odvážně barevných laminovaných skleněných panelů s výraznou přítomností a hmotností. Dynamické barevné varianty této řady navozují pocit majestátnosti: osvětlení, které vytváří podívanou. V průhledném skle spočívá odnímatelný hliníkový osvětlovací box, který lze otočit a vrhat světlo nahoru nebo dolů.
Vytvořeno ve spolupráci s kanadskou designérkou Rachel Bussin.
Rozměry v cm (šířka x hloubka x výška): 51 x 8.8 x 376
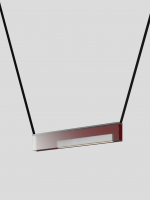
Sainte Atelier 06
Série Sainte Atelier je určena pro velké prostory a vysoké stropy - skládá se z odvážně barevných laminovaných skleněných panelů s výraznou přítomností a hmotností. Dynamické barevné varianty této řady navozují pocit majestátnosti: osvětlení, které vytváří podívanou. V průhledném skle spočívá odnímatelný hliníkový osvětlovací box, který lze otočit a vrhat světlo nahoru nebo dolů.
Vytvořeno ve spolupráci s kanadskou designérkou Rachel Bussin.
Rozměry v cm (šířka x hloubka x výška): 122 x 8.8 x 325.3
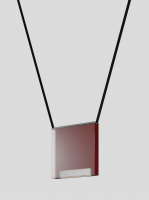
Sainte Atelier 07
Série Sainte Atelier je určena pro velké prostory a vysoké stropy - skládá se z odvážně barevných laminovaných skleněných panelů s výraznou přítomností a hmotností. Dynamické barevné varianty této řady navozují pocit majestátnosti: osvětlení, které vytváří podívanou. V průhledném skle spočívá odnímatelný hliníkový osvětlovací box, který lze otočit a vrhat světlo nahoru nebo dolů.
Vytvořeno ve spolupráci s kanadskou designérkou Rachel Bussin.
Rozměry v cm (šířka x hloubka x výška): 76 x 8.8 x 366
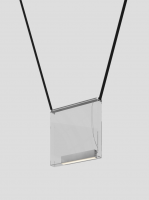
Sainte Atelier 02
Série Sainte Atelier je určena pro velké prostory a vysoké stropy - skládá se z odvážně barevných laminovaných skleněných panelů s výraznou přítomností a hmotností. Dynamické barevné varianty této řady navozují pocit majestátnosti: osvětlení, které vytváří podívanou. V průhledném skle spočívá odnímatelný hliníkový osvětlovací box, který lze otočit a vrhat světlo nahoru nebo dolů.
Vytvořeno ve spolupráci s kanadskou designérkou Rachel Bussin.
Rozměry v cm (šířka x hloubka x výška): 47 x 6 x 351
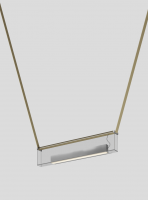
Sainte Atelier 01
Série Sainte Atelier je určena pro velké prostory a vysoké stropy - skládá se z odvážně barevných laminovaných skleněných panelů s výraznou přítomností a hmotností. Dynamické barevné varianty této řady navozují pocit majestátnosti: osvětlení, které vytváří podívanou. V průhledném skle spočívá odnímatelný hliníkový osvětlovací box, který lze otočit a vrhat světlo nahoru nebo dolů.
Vytvořeno ve spolupráci s kanadskou designérkou Rachel Bussin.
Rozměry v cm (šířka x hloubka x výška): 76 x 6 x 319
