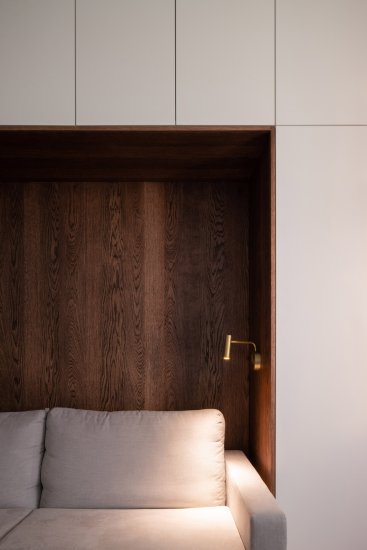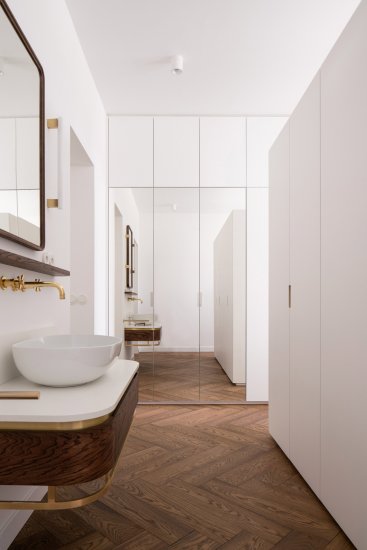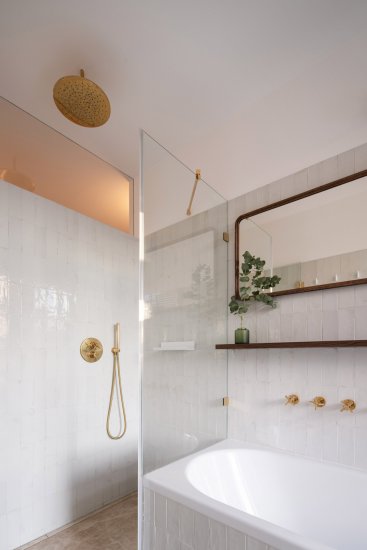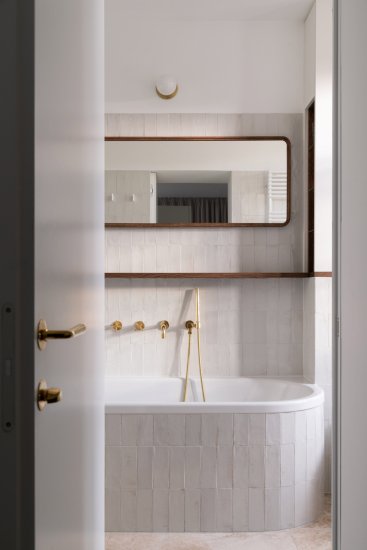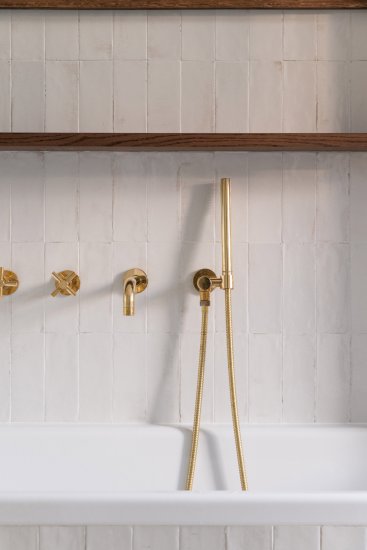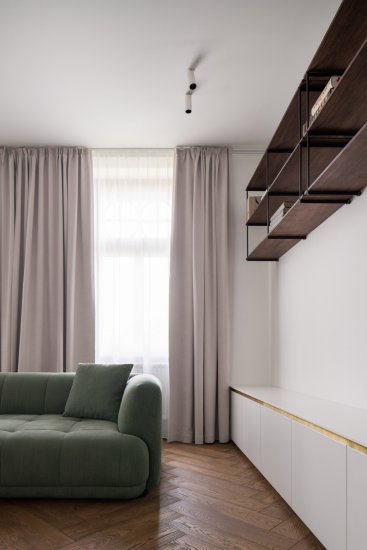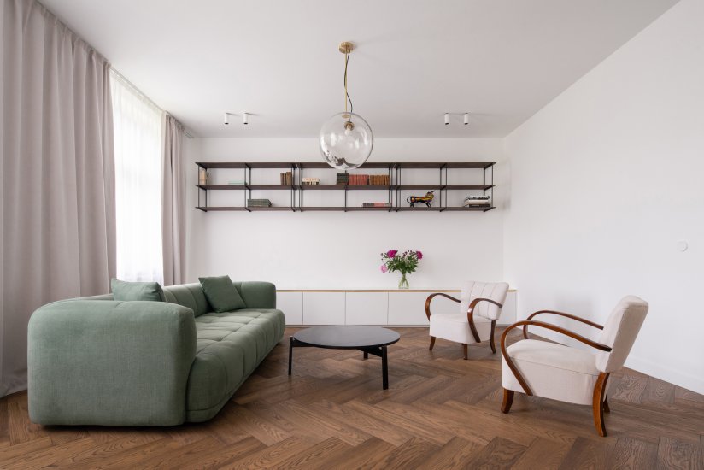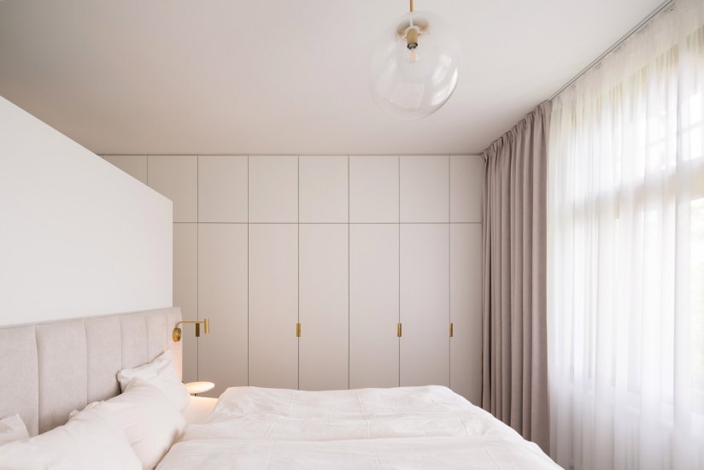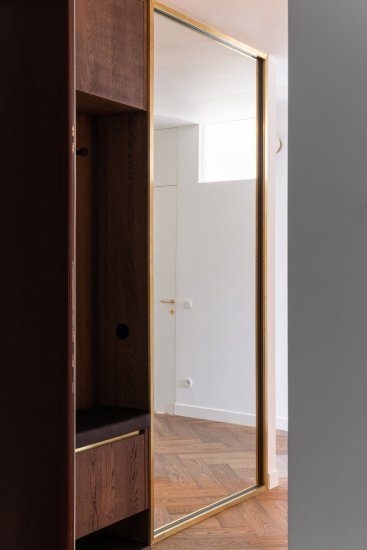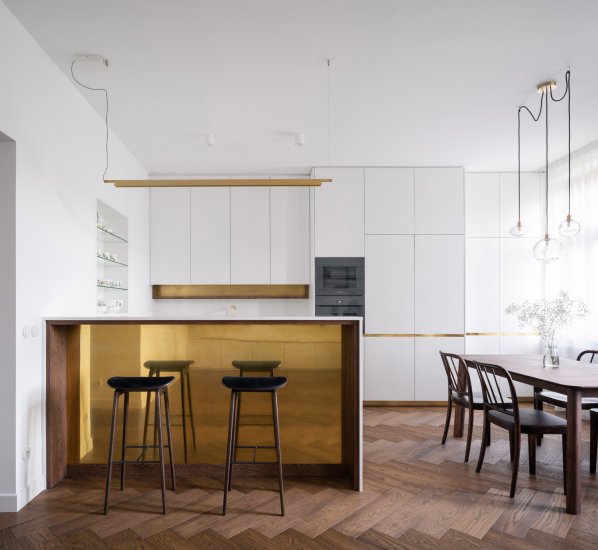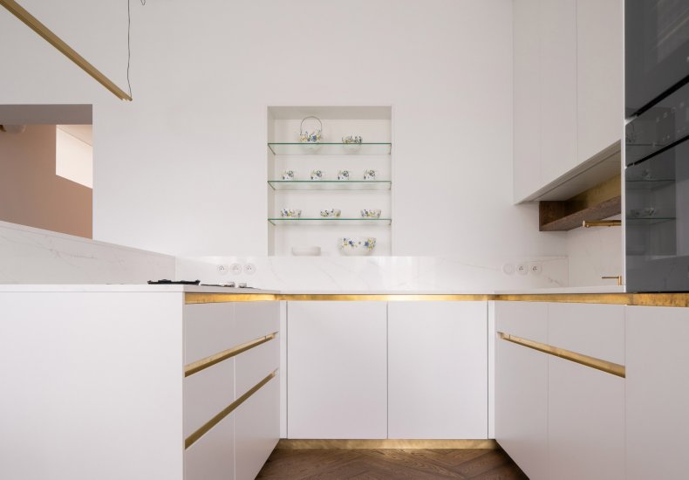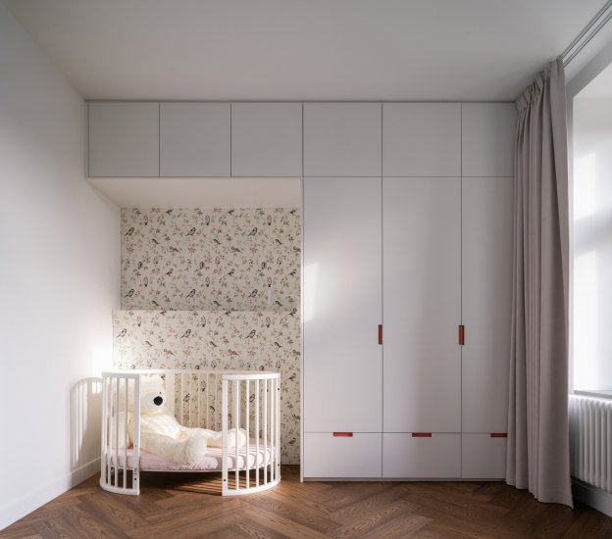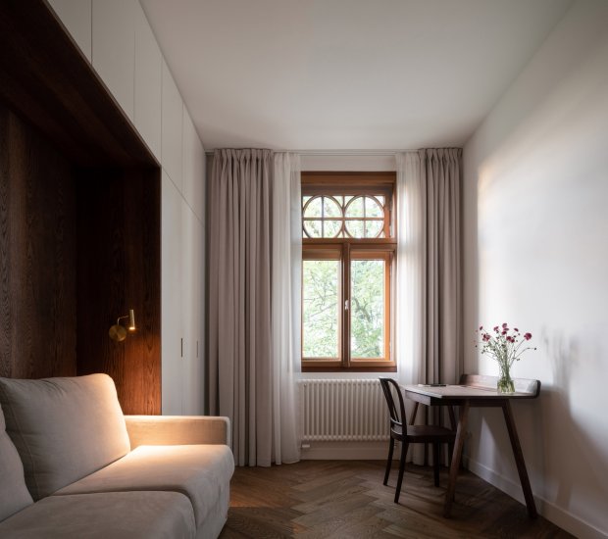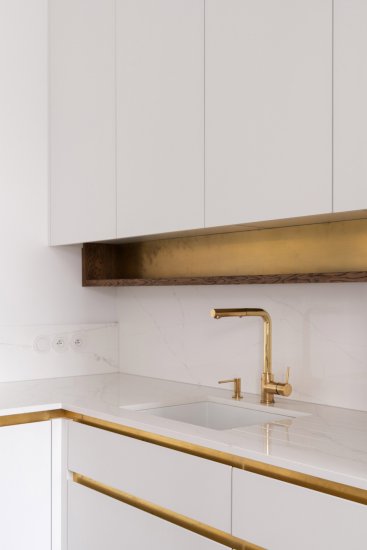VILA BIANCA
The historical Villa Bianca, designed by architect Jan Kotěra in 1910-11, underwent numerous modifications since its construction. The latest was a radical renovation completed in 2003 according to the project by Dutch architect Erick van Egeraat. The exterior of the villa was restored to a form inspired by Jan Kotěra's original design, but the interior, in contrast to the historical exterior, reflected the turn-of-the-millennium period. No elements from the original era were preserved, except for replicas of mullioned windows in the apartment’s interior, that reminded one of being in an early 20th-century modernist villa.
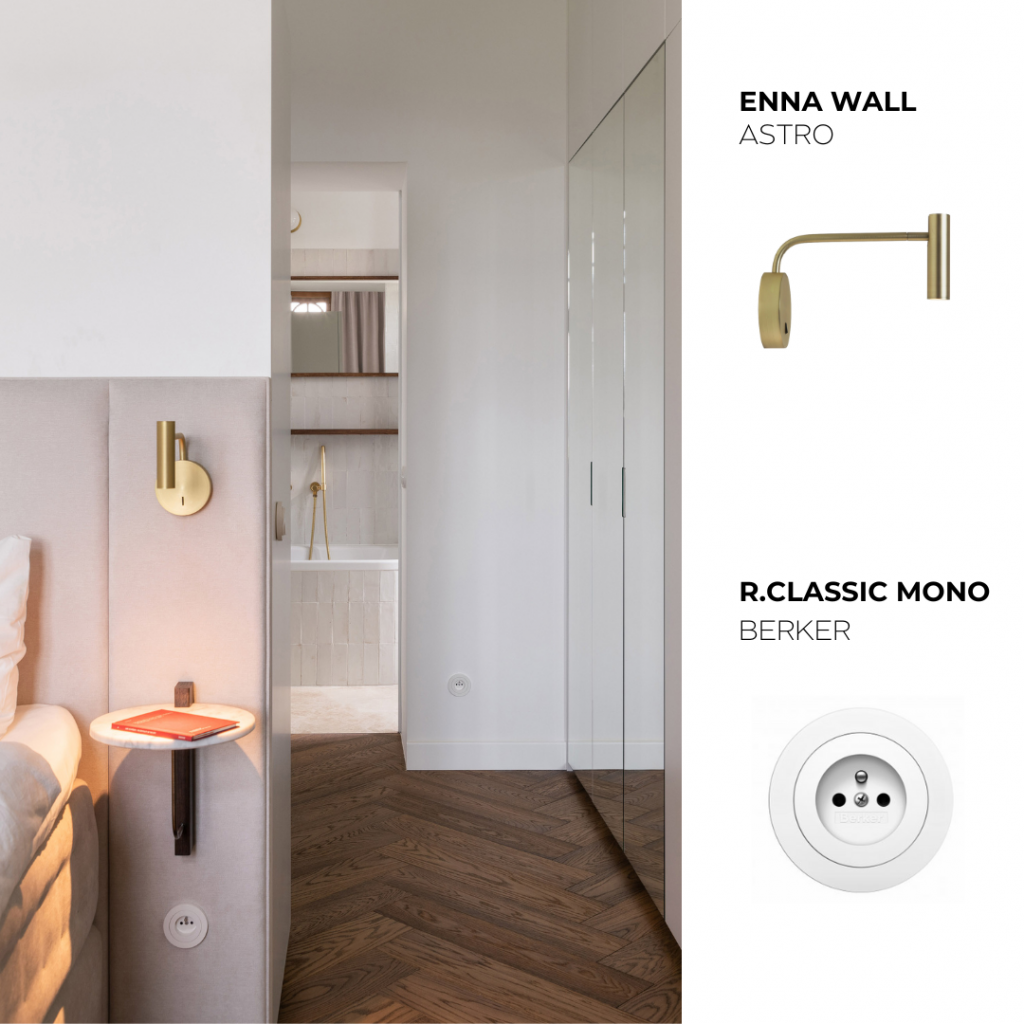
Architects designed a new interior for the original villa. It is contemporary without a historicising approach, but with the ambition to establish a connection to the historical architecture of the house. Designers believe that the dialogue between the old and new, in this case between the villa and its interior, can revolve around the authenticity in architecture and the quest for form stemming from the function, which was the basis for Jan Kotěra's work more than a century ago.
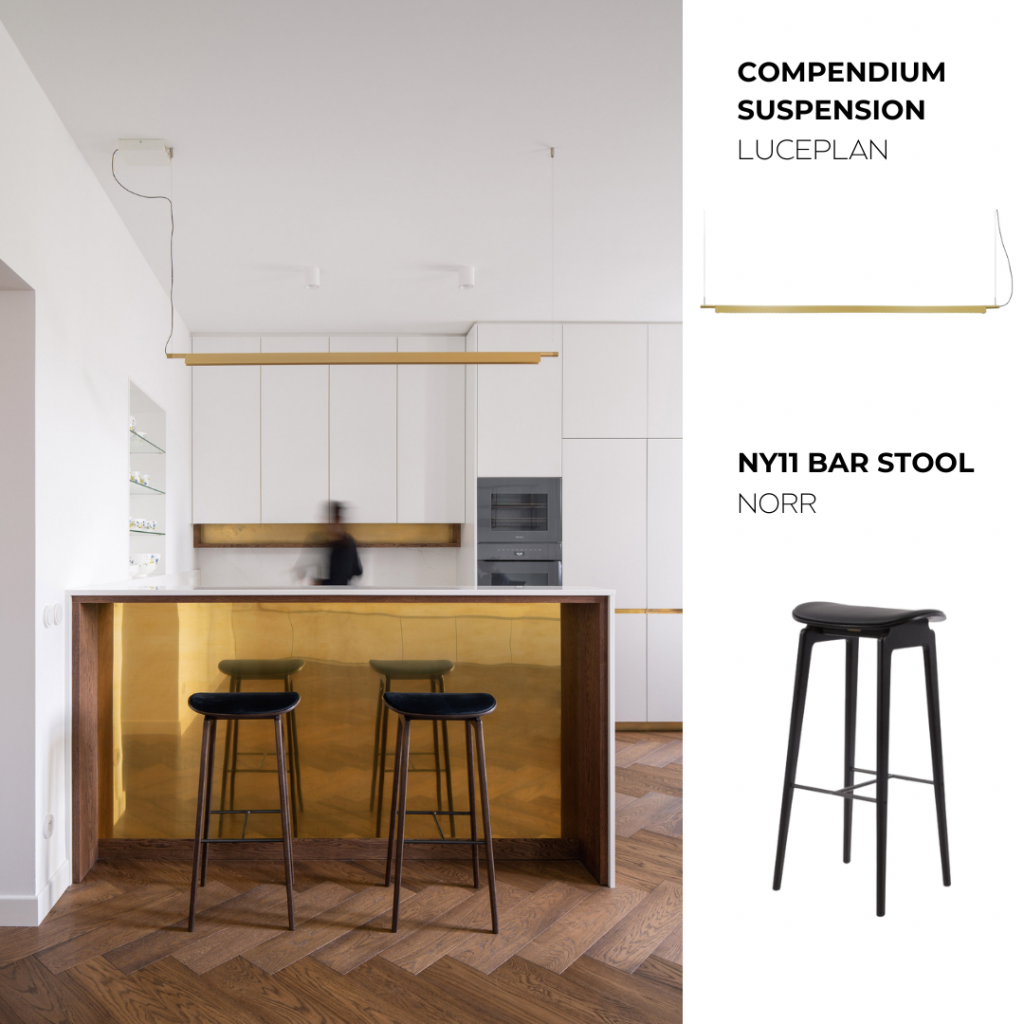
Direct references to the era of the house's creation are made solely through the choice of materials and the selection of standalone furniture. Darkly oiled oak for parquet floors and furniture, along with accents in natural brass, will acquire a natural patina over time. Plaster finishes on walls have a matte white coat, matching the lacquer on doors and built-in furniture, and allowing for a play of light and shadow. In bathrooms, were combined irregularly shaped tiles with subtly veined marble on the floor. The investors' passion for glass is reflected in the abundance of mirrors, glass fixtures, and a long windowsill in the living room, designed as a showcase for glass objects.
 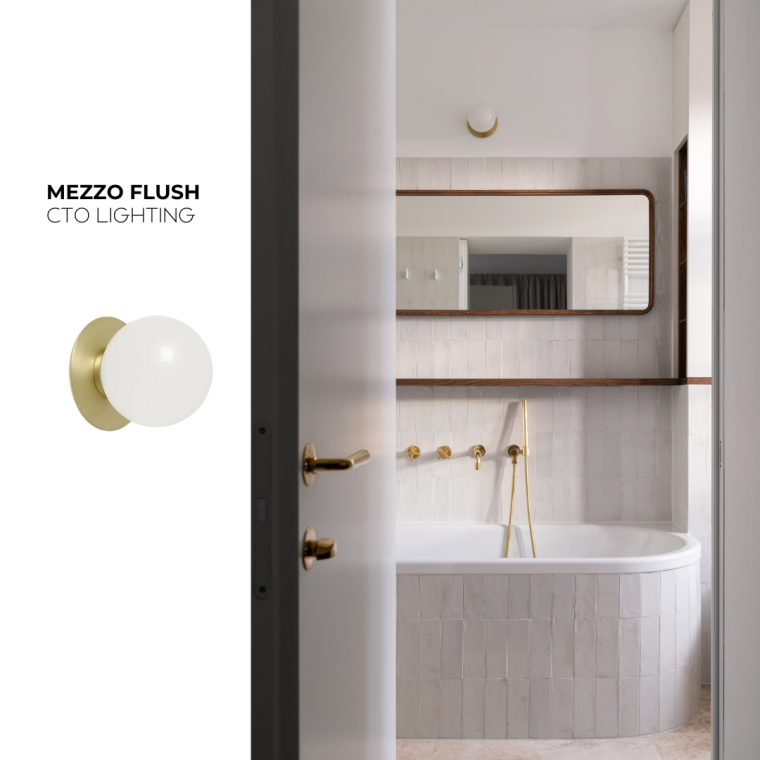 |
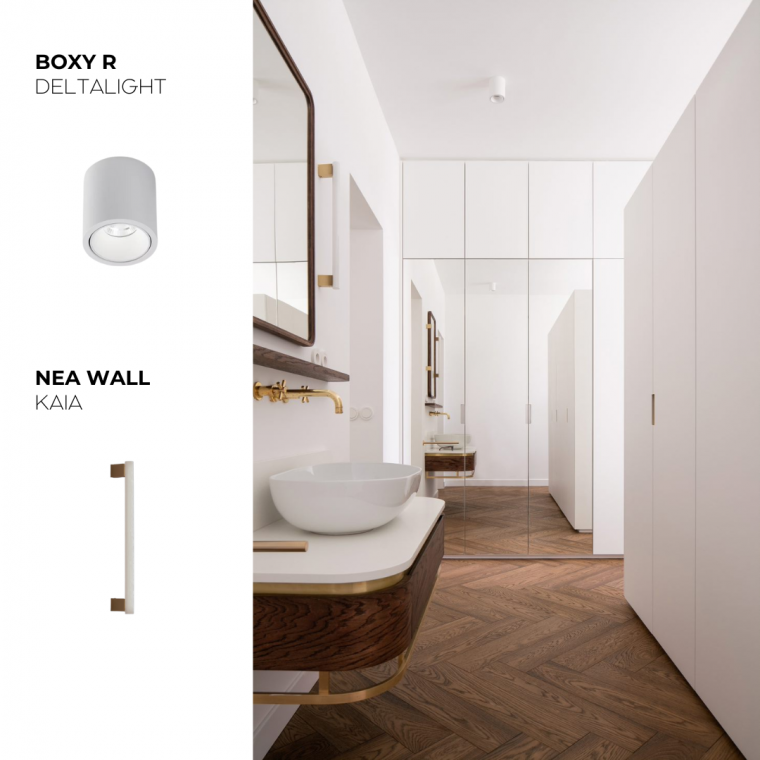 |
Apartment was modified without interfering with the load-bearing structures to meet the needs of contemporary family life. The kitchen has been moved into one common southern-oriented space with the dining and living areas. Consequently, a separate study with a sleeping option has been created. The bedroom in the northern part of the apartment has a separate dressing area with a sink and its own bathroom with access to a balcony. Architects have illuminated the central hallway with natural light from surrounding rooms.
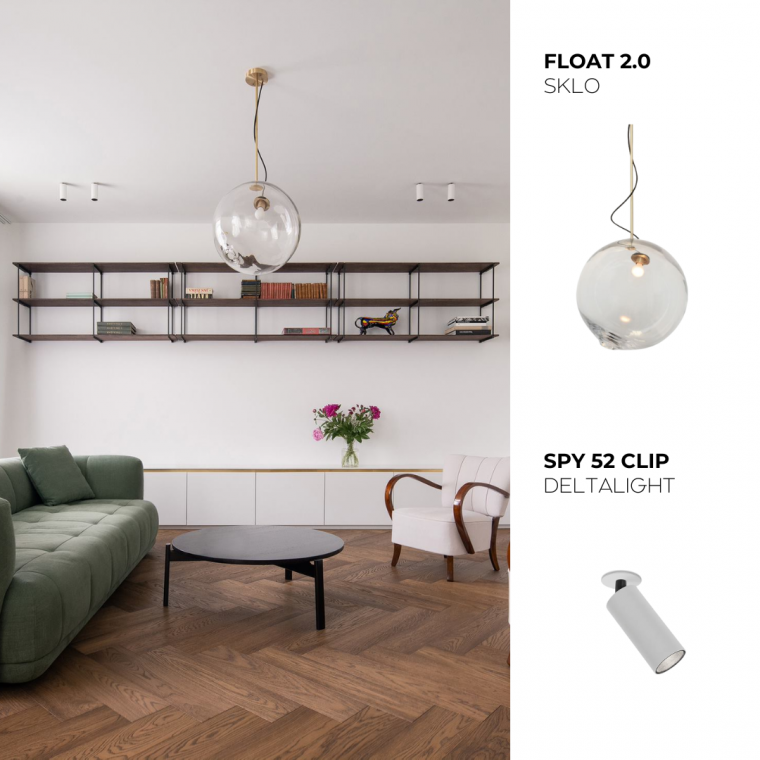 |
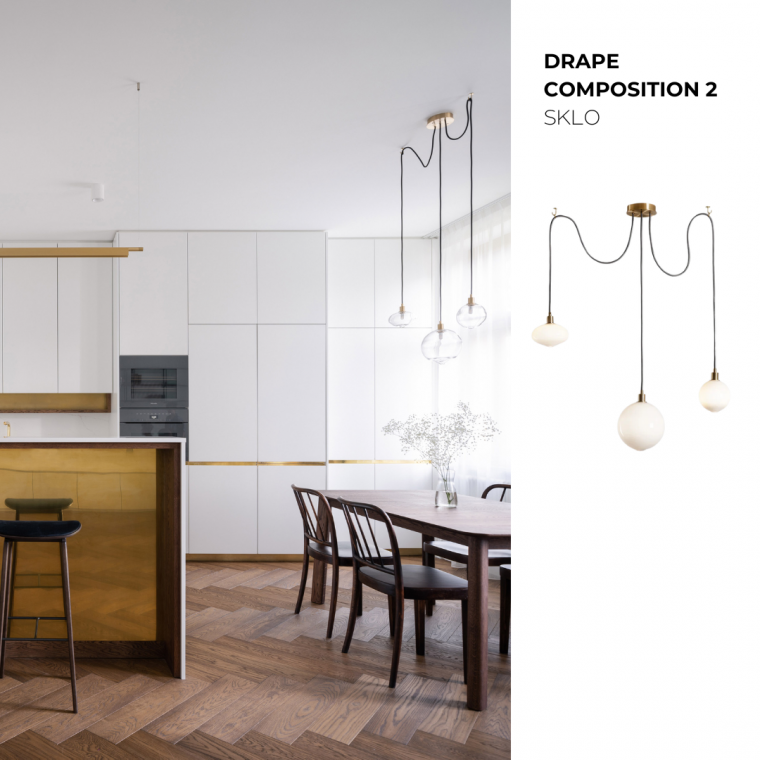 |
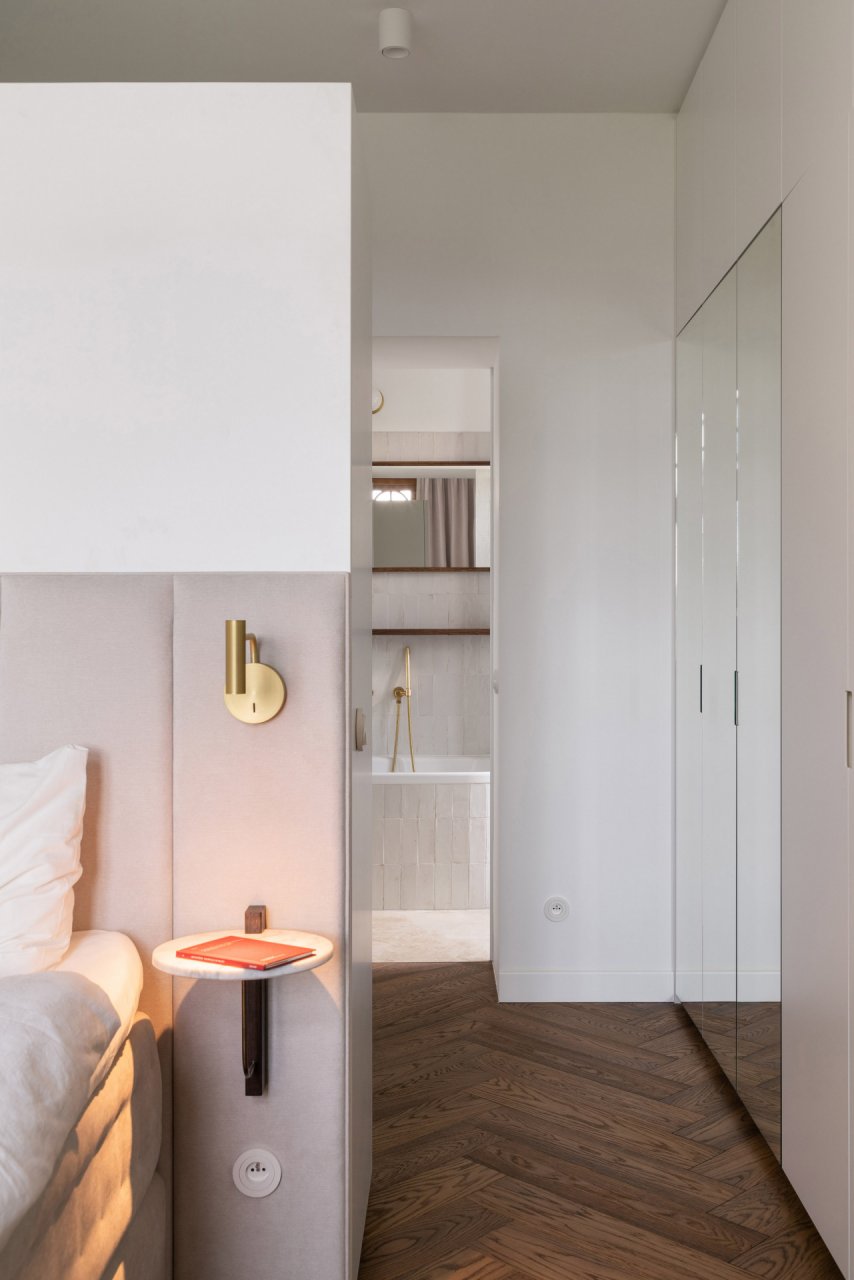
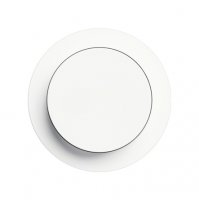
BERKER R. CLASSIC MONO
Ideovým kmotrem řady R. Classic je zcela jasně legendární styl Bauhaus.
Překvapivě zdařilá kombinace
Kdo se nebojí experimentovat a kombinovat zdánlivě nezkombinovatelné, může často objevit doslova poklad! A přesně to se nám podařilo - věřili byste tomu, jak překvapvě dobře může vypadat rámeček berker R.Classic s klapkou berker R.1/R.3? Dali jsme dohromady dvě zdánlivě nesourodé designové řady: berker R.Classic odvolávající se na tradiční kulaté vypínače z počátku 20. století a berker R.1/R.3 - vzhledem i vznikem jednoznačně mileniály. Jejich výsledná kombinace vás příjemně překvapí a nadto září originalitou - takovýto vypínač rozhodně nenajdete v každém druhé interiéru. Troufnete si na něj?
NOVĚ V ČERNÉM MATU SKLADEM U NÁS NA SHOWROOMU
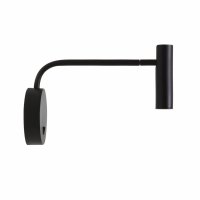
Enna Wall
Zdánlivě jednoduchý design, pod kterým se skrývají tyto klíčové funkce: velký rozsah světla a možnost přizpůsobení. Tak by se dala jednoduše charakterizovat kolekce Enna. Díky uchycení na pevné konstrukci zůstane Enna architektonicky čistá. Je dostupná v následujících provedeních: matně černá, matně bílá, matný nikl, matně zlatá.
Rozměry v mm (výška x šířka x hloubka): 175 x 100 x 249

